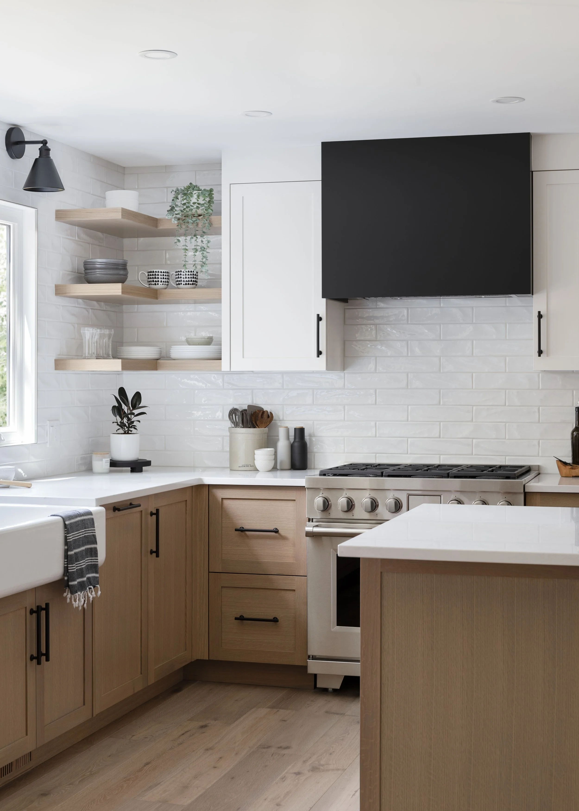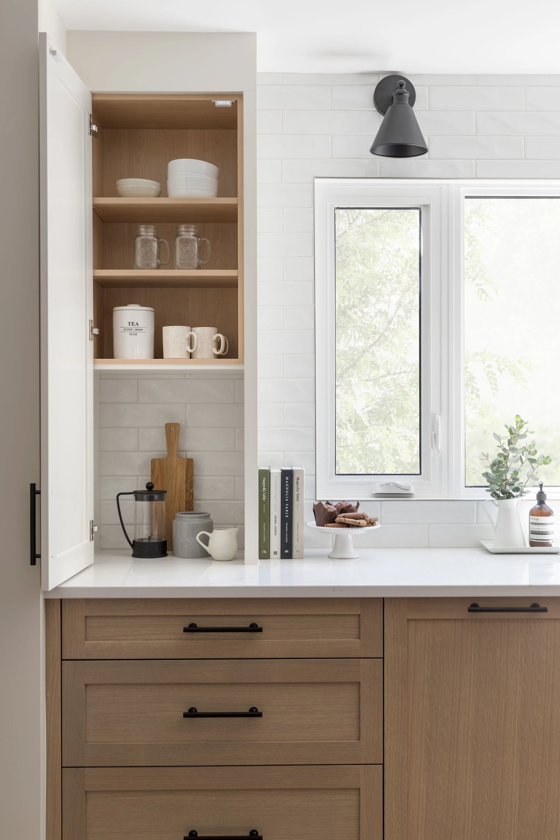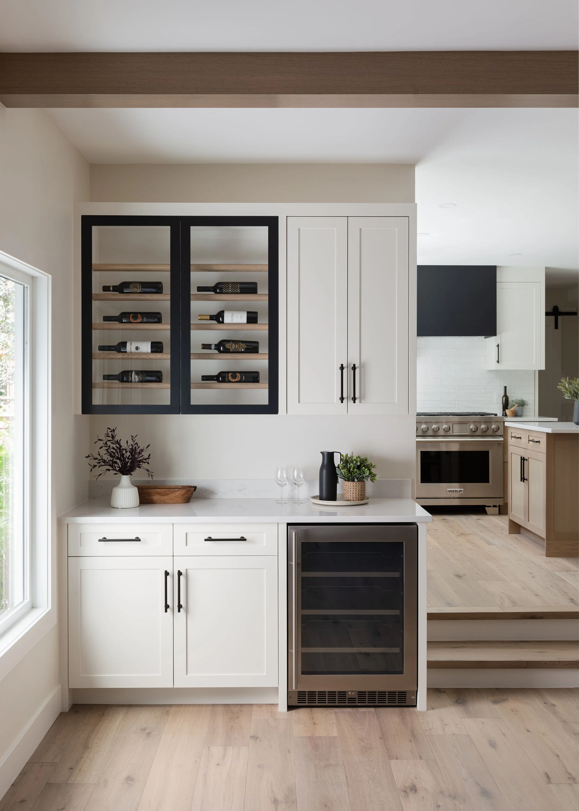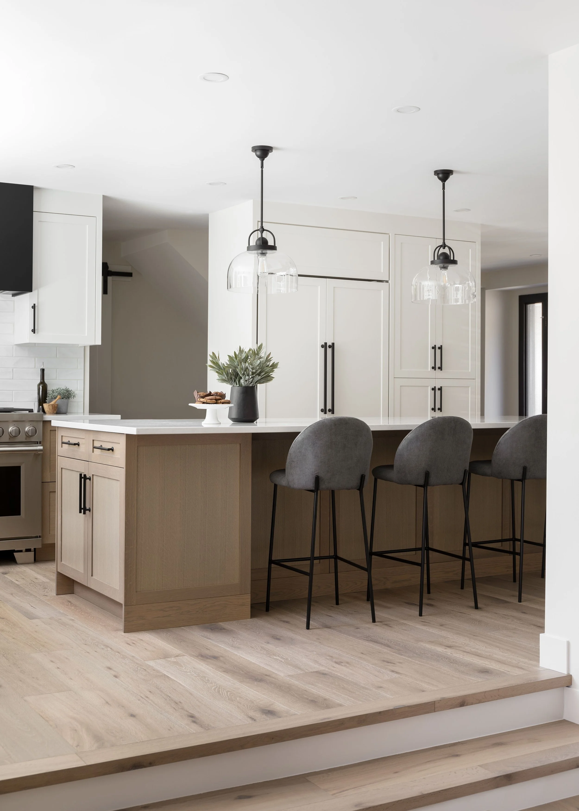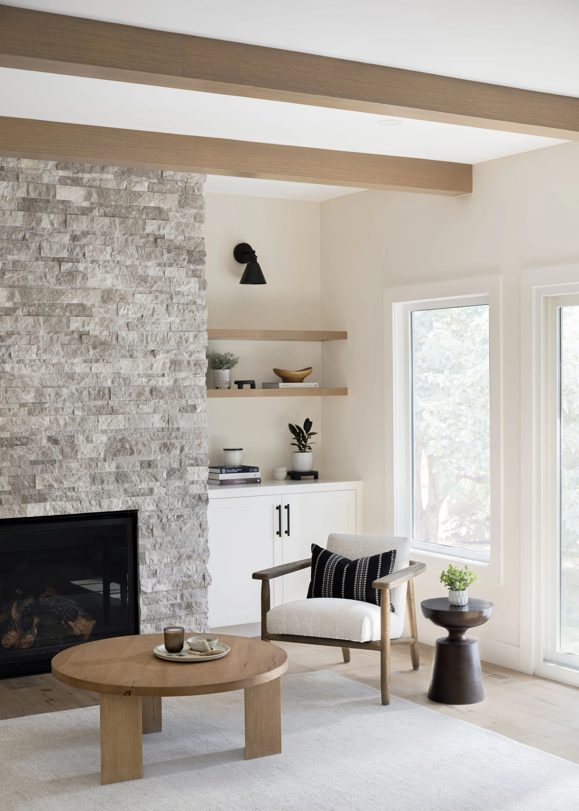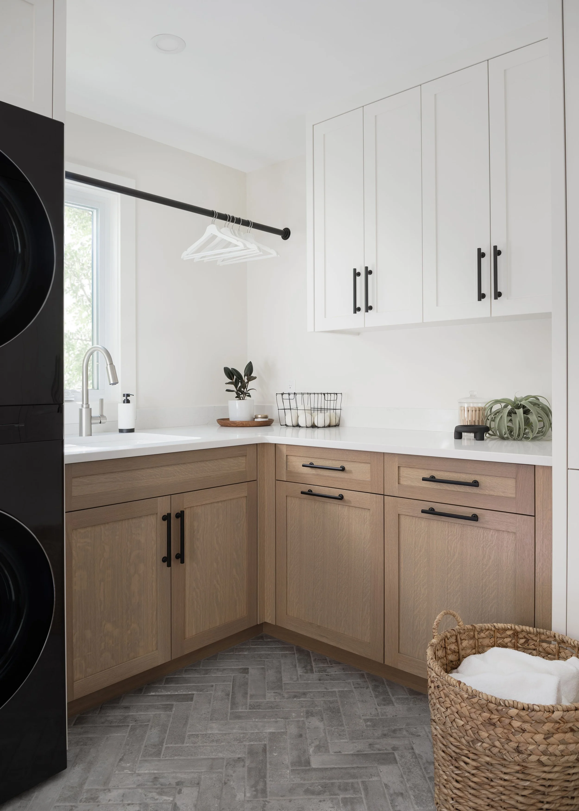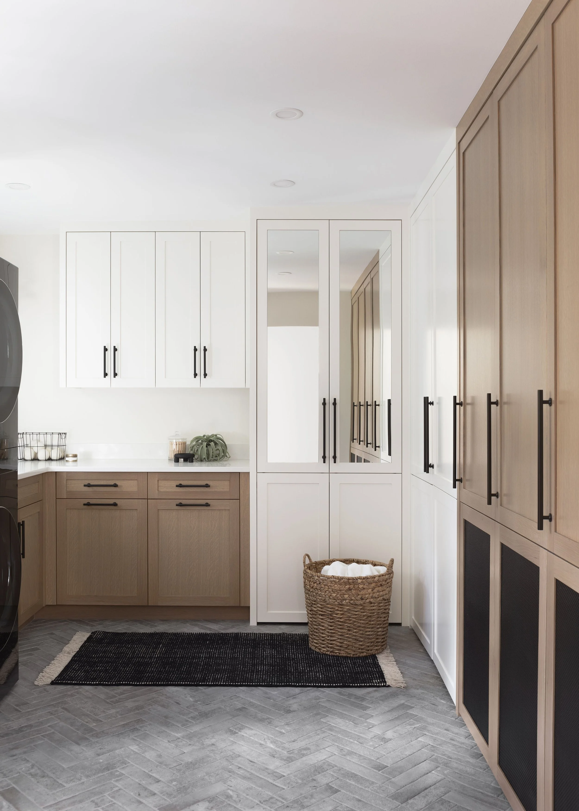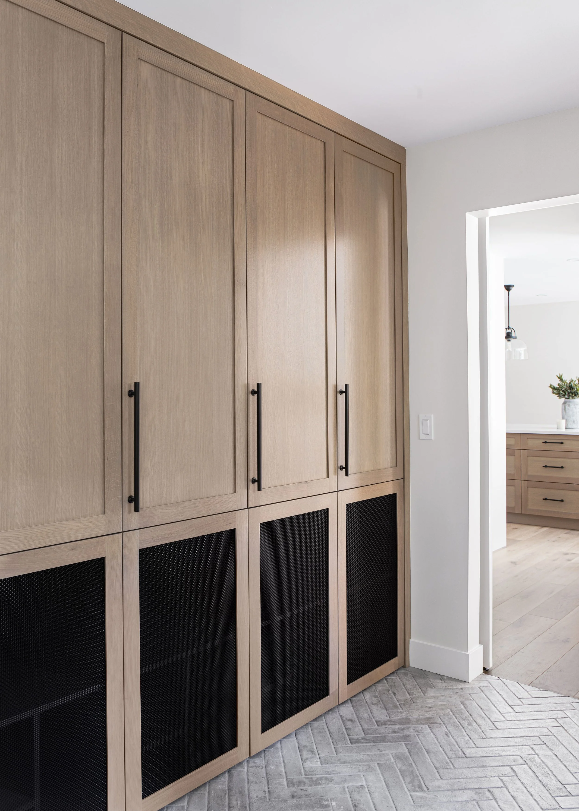Lake Moraine Way
PROJECT SCOPE. Full-Interior Design
SQUARE FOOTAGE. 2275
LOCATION. Calgary, AB
This southeast Calgary home located in Lake Bonavista was no longer serving a busy family of 4 the way they needed it to. We reconfigured the layout on the main floor as well as in the basement to incorporate all the spaces they required in the most efficient + cost effective manor. The clients longed for a more open floor plan that felt larger and brighter, but still offered a level of warmth + comfort for their family. Through a very intentional combination of warm whites, white oak, black fixtures + accents, textured quartz countertops, and modelled grey stone, we transformed the space aesthetically into a timeless abode. The main floor renovation of this residence features an enlarged mudroom + laundry room, open concept kitchen + dining room, sunken sitting room w. fireplace + access to patio, front living room, and a half bath off the hallway. The basement now offers a movie room, glass enclosed gym space, full bathroom, bedroom, mechanical room + storage.



